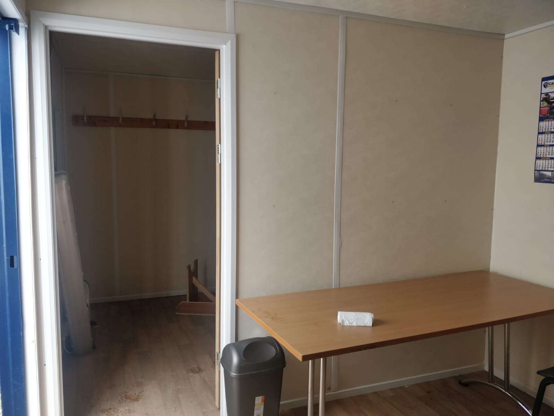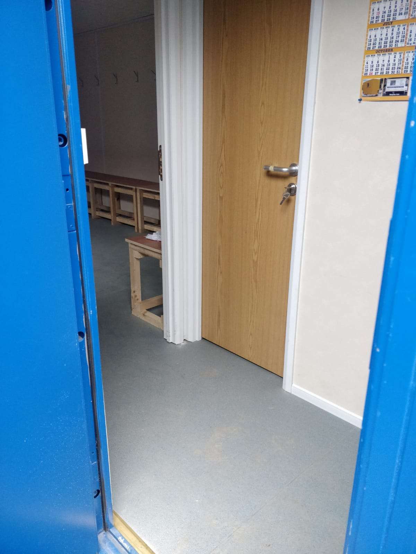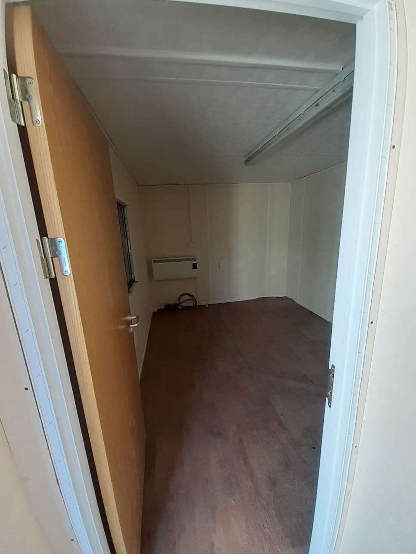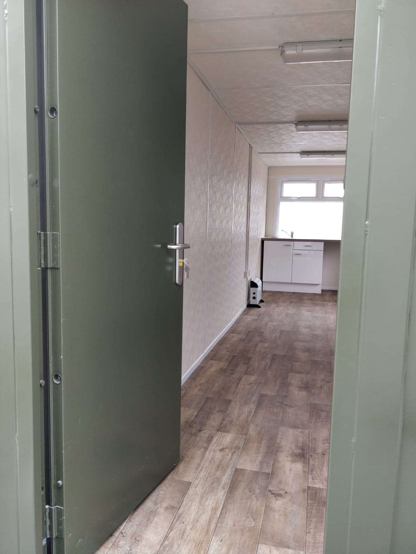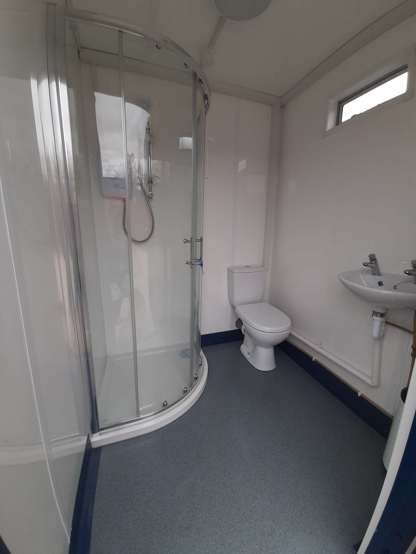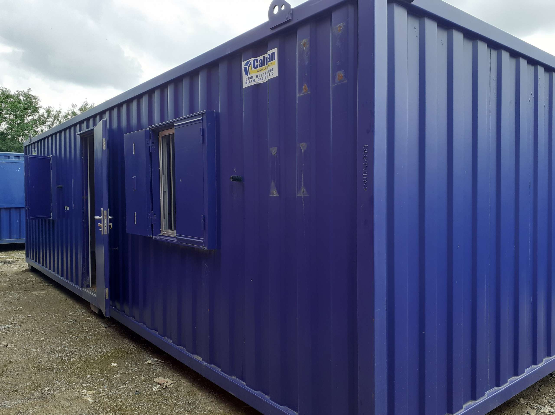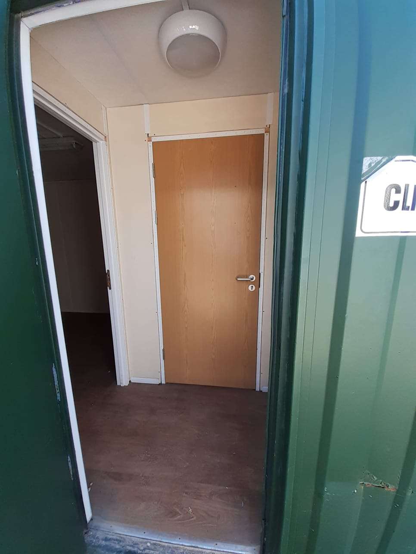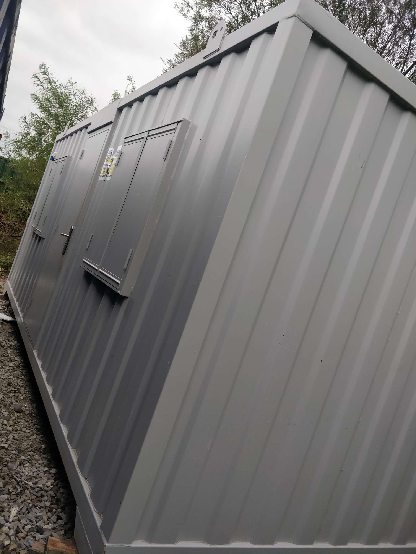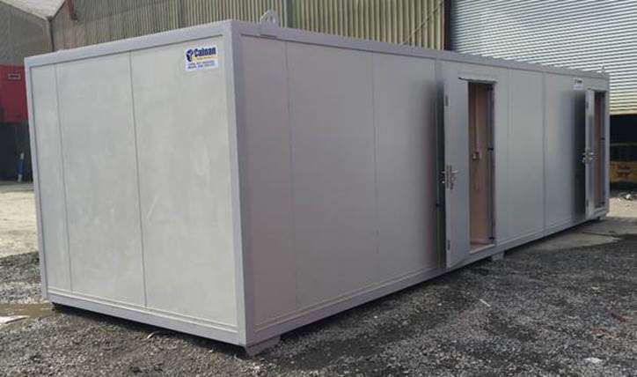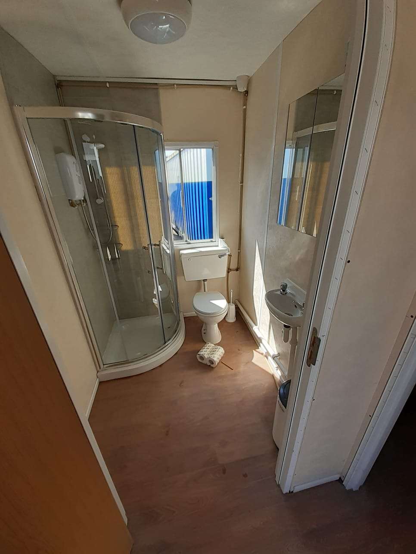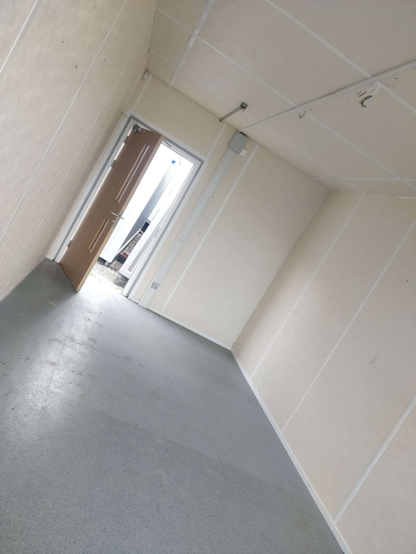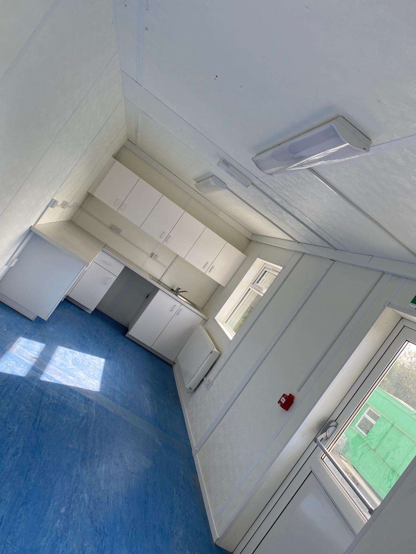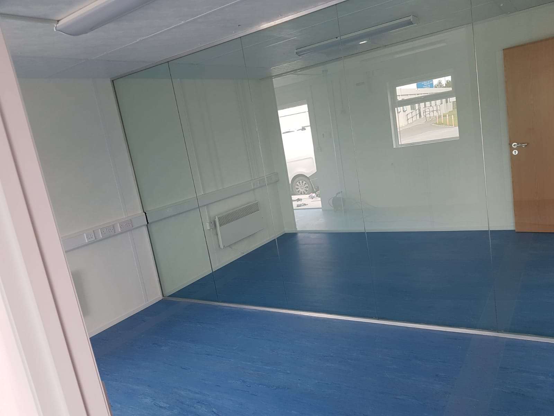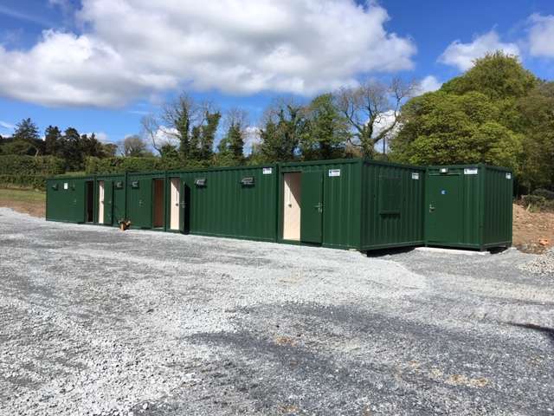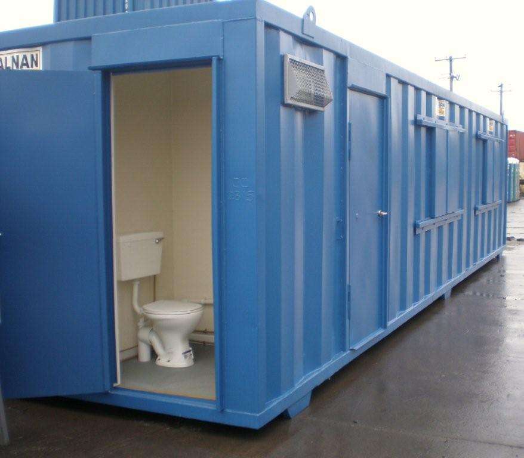 Combi-Units – Multiple Facilities in The One Unit
Combi-Units – Multiple Facilities in The One Unit
Combination Units can be built to customer specification and a typical layout can be seen below which includes the provision of stores area, generator, drying room, canteen facilities and toilets. This combi unit can stand alone at a remote site powered by mains or generator whilst providing all welfare needs. Various layouts can be catered for.
External Walls
1.6mm corrugated steel with a primed and painted finish externally.Roof
2mm corrugated steel with a primed and painted finish externally.- Main Frame
All roof, floor & corner supports constructed from 2mm steel plate. - Window
1065x910mm sliding aluminium frame window with steel anti vandal shutter – 1.6mm steel reinforced with 50 x 25 box section, fitted with an internal locking mechanism. - Floor Support
Steel floor runners constructed from 3mm steel located at 400mm c/c with 18mm ply floor finish internally. - Internal
Cabin is insulated throughout and finished internally with easy clean plastic coated plaster board. Internal finish to customer’s requirements

